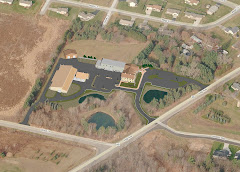At the October 16th meeting the board moved closer to beginning work on the new facility. The board authorized the architects to assemble a bid package for the site work to provide construction access in the spring.
The board also authorized the architects to begin the design development on the vehicle storage building, the wash bay, salt/sand shed, and the Public Works/Police Office building. The board identified a number of alternate bid items to be considered for the construction including: the bridge crane for the maintenance portion of the Public Works/Police building, a 50 foot section of the vehicle storage building and the room divider for the Board/Court Room in the Public Works/Police Office Building.
The Board also spent some time reviewing exterior design considerations and have agreed that the architects should continue to develop the prairie design as seen below. The board felt that this design was in keeping with the Town Center plan adopted in 2003 and the architectural style of the village. It was felt that this style of construction might best fit into the surrounding neighborhood.
The board felt that this design was in keeping with the Town Center plan adopted in 2003 and the architectural style of the village. It was felt that this style of construction might best fit into the surrounding neighborhood.
 The board felt that this design was in keeping with the Town Center plan adopted in 2003 and the architectural style of the village. It was felt that this style of construction might best fit into the surrounding neighborhood.
The board felt that this design was in keeping with the Town Center plan adopted in 2003 and the architectural style of the village. It was felt that this style of construction might best fit into the surrounding neighborhood.


