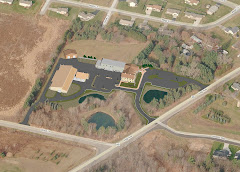The next meeting to review the new facility plans has been rescheduled from November 2 to November 9 at 7 PM at the Village Hall. Topics discussed will include: site design with the civil engineer, board/court room design, LEED sustainability, and any reports from our design engineers on MEP system. The board will also recieve an update on site preparations.
Please join us.
Thursday, October 29, 2009
Friday, October 23, 2009
October 16 Meeting Update
At the October 16th meeting the board moved closer to beginning work on the new facility. The board authorized the architects to assemble a bid package for the site work to provide construction access in the spring.
The board also authorized the architects to begin the design development on the vehicle storage building, the wash bay, salt/sand shed, and the Public Works/Police Office building. The board identified a number of alternate bid items to be considered for the construction including: the bridge crane for the maintenance portion of the Public Works/Police building, a 50 foot section of the vehicle storage building and the room divider for the Board/Court Room in the Public Works/Police Office Building.
The Board also spent some time reviewing exterior design considerations and have agreed that the architects should continue to develop the prairie design as seen below. The board felt that this design was in keeping with the Town Center plan adopted in 2003 and the architectural style of the village. It was felt that this style of construction might best fit into the surrounding neighborhood.
The board felt that this design was in keeping with the Town Center plan adopted in 2003 and the architectural style of the village. It was felt that this style of construction might best fit into the surrounding neighborhood.
 The board felt that this design was in keeping with the Town Center plan adopted in 2003 and the architectural style of the village. It was felt that this style of construction might best fit into the surrounding neighborhood.
The board felt that this design was in keeping with the Town Center plan adopted in 2003 and the architectural style of the village. It was felt that this style of construction might best fit into the surrounding neighborhood.Wednesday, October 7, 2009
Results of the Monday October 5 Board Update
At the Village Board update last Monday evening, the construction timetable was discussed. The Board decided to authorize the construction of the needed access roads onto the site for construction in early 2010. Modifications were made to the wash bay. It will now be detached with the fueling islands located between the bay and the storage building. This construction format will allow for a canopy over the fueling island to shield the public works employees when fueling the vehicles in inclement conditions.
The board also decided to go with a T shaped main building to maximize the usable square footage and allow for maximum future expansion if needed. Building elevation options were discussed.
More information on the looks of the building and bidding packages will be discussed at the October 19 Village Board update at 6 PM.
The board also decided to go with a T shaped main building to maximize the usable square footage and allow for maximum future expansion if needed. Building elevation options were discussed.
More information on the looks of the building and bidding packages will be discussed at the October 19 Village Board update at 6 PM.
Subscribe to:
Comments (Atom)



