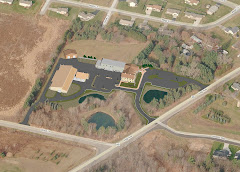Dan Roarty, Dimension IV reviewed the challeges and opportunities to achieve LEED accreditation for the building. This would depend upon construction practices used and different types of energy efficiencies included in the building. The board will continue to look at LEED, but were reluctant to spend funds to hire a consultant to achieve LEED status when those funds could be used on the building itself . They will continue to monitor the LEED process.
The board also discussed the interior design of the main building, flooring surface treatments, the configuration of the board/court room, lobby spaces, and several details of the exterior design. The design of the existing board room was compared with the proposed area which is anticipated to seat about 100 in the audience. The board also reviewed some of the audio visual requirements for the large meeting room. 

Computer generated photos of how the interior might look are posted here. The board will continue to review the design work and would like more information on security, fire systems.
The board reviewed some options for the building's exterior. Different types of stone facades will be reviewed for use. on the buidling. The board members agreed that they liked the prairie style of architecture that was evolving throughout the design process.
At the next meeting, which is set for November 23 at 7 PM, the board will be reviewing the mechanical, electric and plumbing needs for the facility.
For a complete copy of the minutes go to http://www.suamico.org/.






