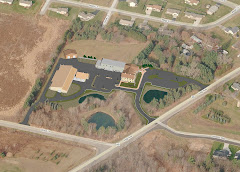At the Special Village Board Meeting on Monday, November 23, the Village Board reviewed the plans for the preliminary construction roads that will be built on the site yet this fall. As the work will most likely come in under $25,000, Public Works Director Randy Loberger is to seek competitive quotes along with placing a Class I notice in the newspaper for the project. The work is to be awarded at the December 7 board meeting.
The construction bids for the balance of the project will be let by January 12, 2010. The bid award is scheduled for February 15 with construction to begin in March as soon as the weather permits.
The Board also reviewed the budget for the facility and several construction alternatives. The building budget is on track at this point in time. Depending on how the bids come in, more work may be able to be accomplished.
Exterior designs were reviewed and the board agreed that they liked the look of stacked limestone the best for the exterior stone work. The overall exterior design will be compatible with the Suamico landscape and meet the criteria set by the Town Center Plan adopted in 2003.
The next Village Board Update is scheduled for December 7 at 7 PM during the regular board meeting.
Monday, November 30, 2009
Thursday, November 19, 2009
Agenda for 11/23/09 Facilities Meeting
The Village Board will meet on Monday November 23 at 7 PM to consider issues related to the Municipal Service Facility project. Items to be considered include:
1. Budget and Project Scope
2. Exterior Building Materials
3. Mechanical, Electrical, Plumbing report
4. Window Material Type
There will be an opportunity to speak to the baord at the beginning of the meeting under Public Forum and also at the end of the meeting following the board's discussion with the architect.
1. Budget and Project Scope
2. Exterior Building Materials
3. Mechanical, Electrical, Plumbing report
4. Window Material Type
There will be an opportunity to speak to the baord at the beginning of the meeting under Public Forum and also at the end of the meeting following the board's discussion with the architect.
Tuesday, November 10, 2009
November 9 Update
At last night's Special Village Board Meeting the board reviewed the site design with Mike Liebman, our site engineer from Ayres Associates. Mr. Liebman had reviewed the site plan and soil study, walked the site and had begun preliminary design work for the installation of infrastructure to serve the buildings. Mr. Liebman felt that there were no unusual challenges with the building site and said that he would bring the site preparation estimates to the next meeting. A service road will be built yet this fall to allow construction access to the site in the spring.
Dan Roarty, Dimension IV reviewed the challeges and opportunities to achieve LEED accreditation for the building. This would depend upon construction practices used and different types of energy efficiencies included in the building. The board will continue to look at LEED, but were reluctant to spend funds to hire a consultant to achieve LEED status when those funds could be used on the building itself . They will continue to monitor the LEED process.
For a complete copy of the minutes go to http://www.suamico.org/.
Dan Roarty, Dimension IV reviewed the challeges and opportunities to achieve LEED accreditation for the building. This would depend upon construction practices used and different types of energy efficiencies included in the building. The board will continue to look at LEED, but were reluctant to spend funds to hire a consultant to achieve LEED status when those funds could be used on the building itself . They will continue to monitor the LEED process.
The board also discussed the interior design of the main building, flooring surface treatments, the configuration of the board/court room, lobby spaces, and several details of the exterior design. The design of the existing board room was compared with the proposed area which is anticipated to seat about 100 in the audience. The board also reviewed some of the audio visual requirements for the large meeting room. 

Computer generated photos of how the interior might look are posted here. The board will continue to review the design work and would like more information on security, fire systems.
The board reviewed some options for the building's exterior. Different types of stone facades will be reviewed for use. on the buidling. The board members agreed that they liked the prairie style of architecture that was evolving throughout the design process.
At the next meeting, which is set for November 23 at 7 PM, the board will be reviewing the mechanical, electric and plumbing needs for the facility.
For a complete copy of the minutes go to http://www.suamico.org/.
Subscribe to:
Comments (Atom)






