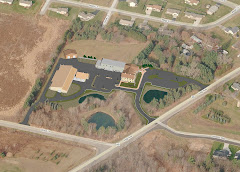Date: April 27, 2009
Location: Suamico Village Hall
Purpose: To receive feedback on the site concepts for the Municipal Services Center at Wood Lane and Velp Ave.
Attendance: Approximately 22 residents (the village sent 800 households an invitation to the meeting), village trustees and Village of Suamico staff
Introduction
Beth Sheedy, Village President, welcomed everyone and introduced everyone to the project. Beth gave an overview of the process and outlined efforts the Village has made over the past several years to address space issues and growing services. The current vision is to create a Municipal Services Center that provides easy access and excellent service to the residents and other stakeholders of the Village. The plan will develop as community input is gathered and funding is available.
Beth then reviewed the key ways the Village is reaching out to provide information and receive feedback regarding the project:
- Held input session on March 27th
- Held open houses on April 14th and 16th
- Placed a sign on the site, which will also be used to identify upcoming meetings
- Newsletter updates
- Developed a list of FAQs regarding the project, available on the website and at Village Hall
- Link on Suamico.org to information and maps
Project Overview
Dan Roarty, Dimension IV, provided an overview of the space needs and requirements for the building.
Feedback collected from the meeting included the following:
- Make this a LEED eligible facility (follow green and sustainable principals).
“If we’re going to do this, do it right.” meaning that there should be a high value for each dollar invested. Take advantage of opportunities, ie good financing terms, two level building, versus cutting back on the project. - An entry on the north end of the site, off of Velp, is acceptable.
- Maintain different entry for public use and Public Works use.
- Encourage a two level facility differentiating between public uses and “behind the scenes” municipal functions.
- See that the forest buffer along Velp remains; screening of the Village buildings is desired.
- Need to strengthen the buffer along the North edge of the property. Maintaining the existing plants and trees is great, but would like additional buffer to discourage people from entering back yards.
- Various strategies including possible fencing could be used along the North edge of the property as well as around Public Works to prevent people from entering.
- Mixed discussion as to whether the facility is organized into three or four buildings.
- “Turn” the main building so that the entrance faces the northeast.
- Stormwater management will meet state rules and standards.
- The Vickery homestead should continue to be part of the planning discussion if only to not disrupt it.
- The park on the north end of the site is great! Several residents want to be involved in the planning of the park.
- The lighting scheme needs to provide ample light for security, yet keep the sky dark for surrounding properties.
- The buildings need to look nice.
- Make sure the buildings allow for expansion and ample storage.
- The Village needs to be a good neighbor and keep the site “clean,” no DPW outside storage should be allowed if possible.
- Through buffering, facility distance and building positioning, noise concerns should be somewhat mitigated.
At the meeting, there was a general sense of support for the project and no vocalize opposition. Following the public commentary, Village trustees, staff members and the design team talked with individuals about the project and fielded additional comments.
The Design Team will finalize the site plan and start the schematic design for the buildings over the course of the next several weeks. The next public meeting is not yet scheduled.


